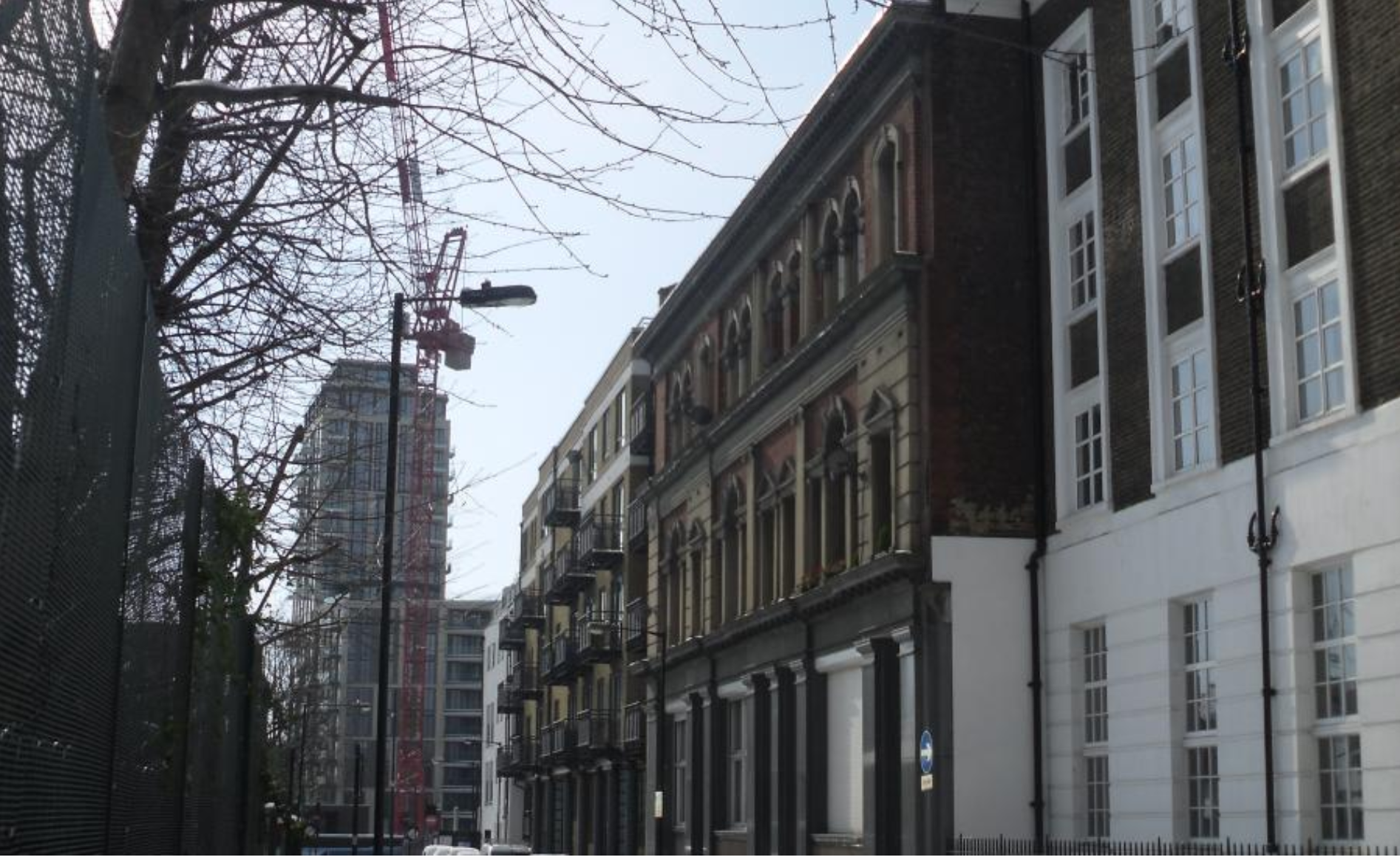Where it all began and where we are today
As offices sit quietly hibernating through the lockdown, our volunteer, Richard Purver, explores the history of Open House through the places we've called 'home' over the years.
Open House, now Open City, has occupied a series of buildings since starting out at the Highgate flat of founder Victoria Thornton OBE in 1992. The first office, from 1999, was at Unit C1 in a massive converted early C20 red-brick warehouse in Kentish Town, Linton House, 39-51 Highgate Road NW5, from where the organisation moved in 2005 to the 4th floor of 297 Euston Road NW1, courtesy of Allgood, architectural ironmongery and hardware manufacturer. These premises were in an Adams, Holden and Pearson-designed monumental brick building with a curved projecting lower facade above Warren Street tube station. This was where I started as an office volunteer with Open House at the beginning of 2006; we used to access the building via a staff entrance in Warren Street.
We moved to the ground floor of a converted grey-brick warehouse at 44-46 Scrutton Street EC2 in May 2008 and on to the present building at 18 Ensign Street E1 in May 2013, situated between Tower Bridge and Shadwell. This is an historic area of Whitechapel associated with the heyday of the London Docks, the Battle of Cable Street, Hawksmoor’s church of St-George-in-the-East, the now-demolished old buildings in Wellclose Square across the road and Wilton’s Music Hall in Graces Alley, which is a regular participant in Open House London along with two recent buildings nearby, the Royal Pharmaceutical Society headquarters and museum and Darbyshire Place (Peabody Whitechapel Estate).
Despite much being lost over the years, some buildings dating from the time when the area was teeming with mariners and dock workers have survived, for example the adjacent Sailors’ Home (now Wombat’s City Hostel) with its frontage on Dock Street next to St Paul’s Church, St Paul’s Whitechapel C of E Primary School in Wellclose Square which was originally built for the children of seamen – and Maritime House, the building where we currently occupy ground floor offices.
As shown in the extract from the 1859 Post Office London Directory on the reverse of the Alan Godfrey edition of the 1873 OS map for The Tower & St Katharine Docks, this section of Ensign – then Well – Street between the Sailors’ Home and the Destitute Sailors’ Asylum (now gone) was occupied by Lewis Barnett, cab proprietor, Mrs Phoebe Dwelley, wheelwright and John Weston Bendel, carman.
The Mercantile Marine Office and Examination Rooms were built on this site in 1893-4, as explained in the entry for 18 Ensign Street: Former Mercantile Marine Office on the Bartlett School of Architecture’s Survey of London Whitechapel website, from which this extract is taken (with permission):
Facing lease renewal and dissatisfied with the premises in the docks, the Board of Trade approached the Sailors’ Home [where it had previously been located] in 1892 about a return of the Mercantile Marine Office. A 50-year lease of the south wing of the 1830s building and the Home’s stable yard further south was agreed, the Home undertaking to redevelop.
The Home’s architect, John Hudson, now working as a partner in Wigg, Oliver and Hudson, prepared plans for premises to accommodate the engaging and discharging of crews and the examinations of masters and mates that were overseen by the Local Marine Board, which was also to be given a meeting room. Walter G. Gladding was the builder for the suitably mercantile classical three-storey and basement building that went up in 1893-4.
Its ground-floor front is distinguished by polished granite, four Doric pilasters supporting a continuous fascia and flanking four entrances to separate the distinct uses. The red-brick faced upper storeys have stone cornices and cement-rendered Ionic pilasters and half columns with first-floor Serliana in an elevation the asymmetry of which is somewhat disguised by the busy-ness of its embellishment.
The basement was a waiting room for the seamen, and the ground-floor spaces were used for their engagement and discharge. The first floor housed the Local Marine Board’s and other offices, the second floor the examination room, and space above was used to store deceased seamen’s effects. There was a hydraulic lift. White-glazed brick to the rear, butting up to St Paul’s Church, was used at the insistence of the Rev. Dan Greatorex. An ARP shelter was formed in the basement in 1939. [Wellclose Square features in Humphrey Jennings’s wartime drama-documentary about the Auxiliary Fire Service, “Fires Were Started”.]
The Department of Trade and Industry was still using No. 18 for signing on crew and other purposes into the 1980s. Conversions for studios, flats and offices followed from 1985 to 1998.
There is a link still to the days when mariners would come to take their tests in that a basement room is used by Nexgenn Consulting Ltd for IT examinations.
And what is 18 Ensign Street like as a place to work? Well the offices are spacious and airy, the tasks interesting and the company congenial, and the choice of routes in take you by the Tower and the river, the galloping horses at Goodman’s Fields in Leman Street or the Hawksmoor church as you come from Shadwell Overground Station (whose platforms are decorated with Sarah McMenemy’s illustrations of local scenes) through St George’s and then Swedenborg Gardens with the Shard and the City skyscrapers ahead to left and right, making for a delightful experience all round.

