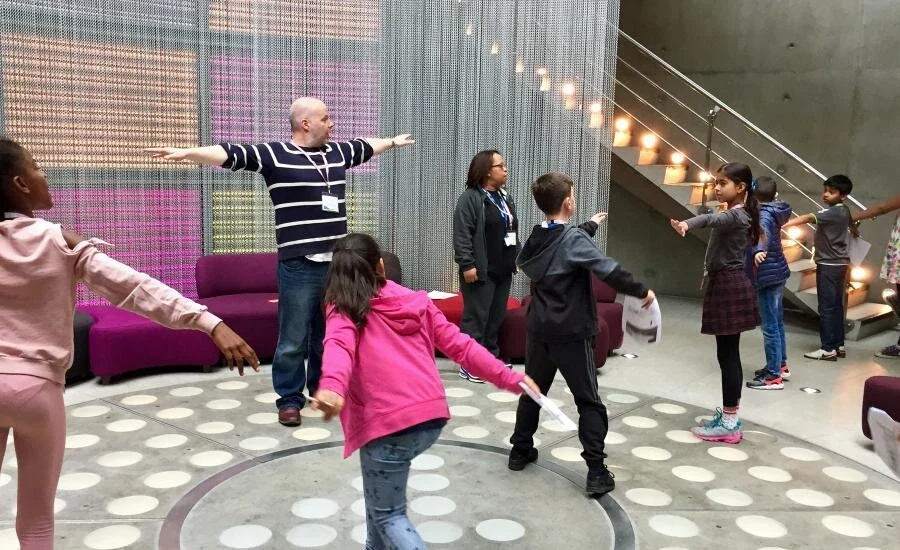Architecture in Schools in more detail
One of the most important elements of the Architecture in Schools programme is introducing teachers and pupils to London’s great buildings. It is so exciting to unravel our surroundings and to learn a bit more about the city. Once pupils and teachers have participated in Architecture in Schools programmes, they’ll see the whole city as a potential learning resource – from the walk to the library, to a trip to a museum!
Every class who takes part in the programme attends a half-day visit to an exemplary building from Open City's database of 800 incredible venues. During visits teachers and design professionals take a collaborative approach to delivering activities that explore architectural themes including scale, structure, materials and drawing plans, elevations and sections. Designing and delivering activities together enables pupils to benefit from the expertise of design professionals in an accessible way whilst being able to take part in learning activities that link to the curriculum.
This year classes have visited the following buildings;
1 Finsbury Circus, Sir John Soane's Museum, The Conservatoire , the Angel Building, The Barbican, Saint Paul’s Cathedral, the Southbank Centre, the National Gallery, Salters’ Hall, Emirates Stadium, The Crystal, William Booth College, Guild Hall Art Gallery, Unicorn Theatre, Bevis Marks Synagogue and many more venues across London.
Design professionals have come from the following practices;
Allies and Morrison, LOM Architecture & Design, Burwell Deakins Architects, Cottrell & Vermeulen, Pollard Thomas Edwards, Elliott Wood Partnership, Granit Chartered Architects, Haverstock, Studio Cherry, Sheppard Robson, Jestico + Whiles, Weston Williamson + Partners, Laurent Mot Ltd, Wilkinson Eyre and Lipton Plant Architects.
2018 Design brief and in-class workshops
The design brief for 2018’s Architecture in Schools project is a ‘Shared City’.
Open City selected this brief because we believe that incorporating shared places into the design of a city that is constantly evolving is vital to the health and wellbeing of London’s growing populations.
In creating a successful ‘Shared City’ we believe participation is key to sustainability, if people are involved in designing a space they’ll take care of it. This is a key idea that your pupils could investigate in designing their cities. Encouraging young people to play an active role in shaping their city is a top ambition of the Architecture in Schools: Primary programme.
Responding to the Design Brief
Throughout the project classes work independently with their partner mentor architects to respond to their design brief and to design their own ‘imagined’ area or neighborhood.
In working on their designs pupils are asked to consider the following:
The function of their chosen place, who will use their place, the location of their place, how their place can be accessed, how their place can look appealing to users and how their place can be sustainable and well looked after.
Presenting Ideas
Every year children present their ideas through creating a project portfolio complete with photographs, sketches and notes documenting their design process and final designs and creating a three dimensional architectural model showcasing their ideas. Pupils then submit their design to an interschool competition.
Interschool competition
Each year participating classes can enter the Architecture in School Awards. To enter the competition Open City asks for classes to submit a digital portfolio of work show- casing children’s design ideas in response to their design brief.
Prizes for the following categories are awarded to classes;
Best Class Effort, Most Imaginative Design, Model-Making Prize , Most ‘Buildable’ Design , Design Development Prize
The top three entries are transformed into professional architectural models which go on public display
Open City judge submissions on the following criteria:
→ Children have clearly worked with their professional mentor in developing and showcasing their design ideas and have incorporated knowledge acquired through their venue visits into their project plans.
→ Children have expressed their ideas in a well-designed and well-built architectural model and a portfolio of sketches, photographs and noted observations.
→ Children have created imaginative and innovative design ideas and concepts that show an understanding of architectural design.
→ Children have demonstrated a consideration of design practicality and sustainable design.
→ Children have produced creative and high-quality work which links to other areas of the curriculum.

