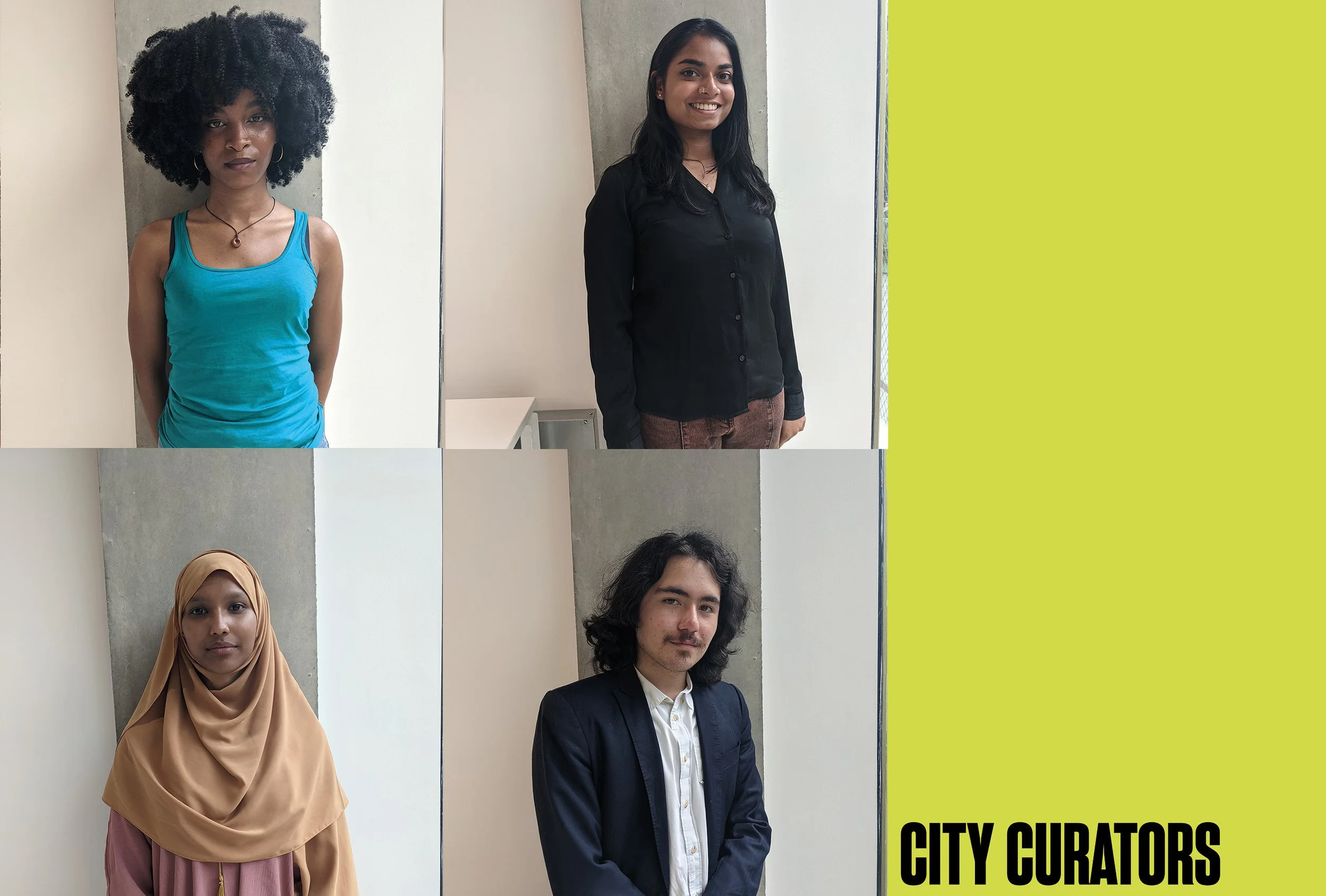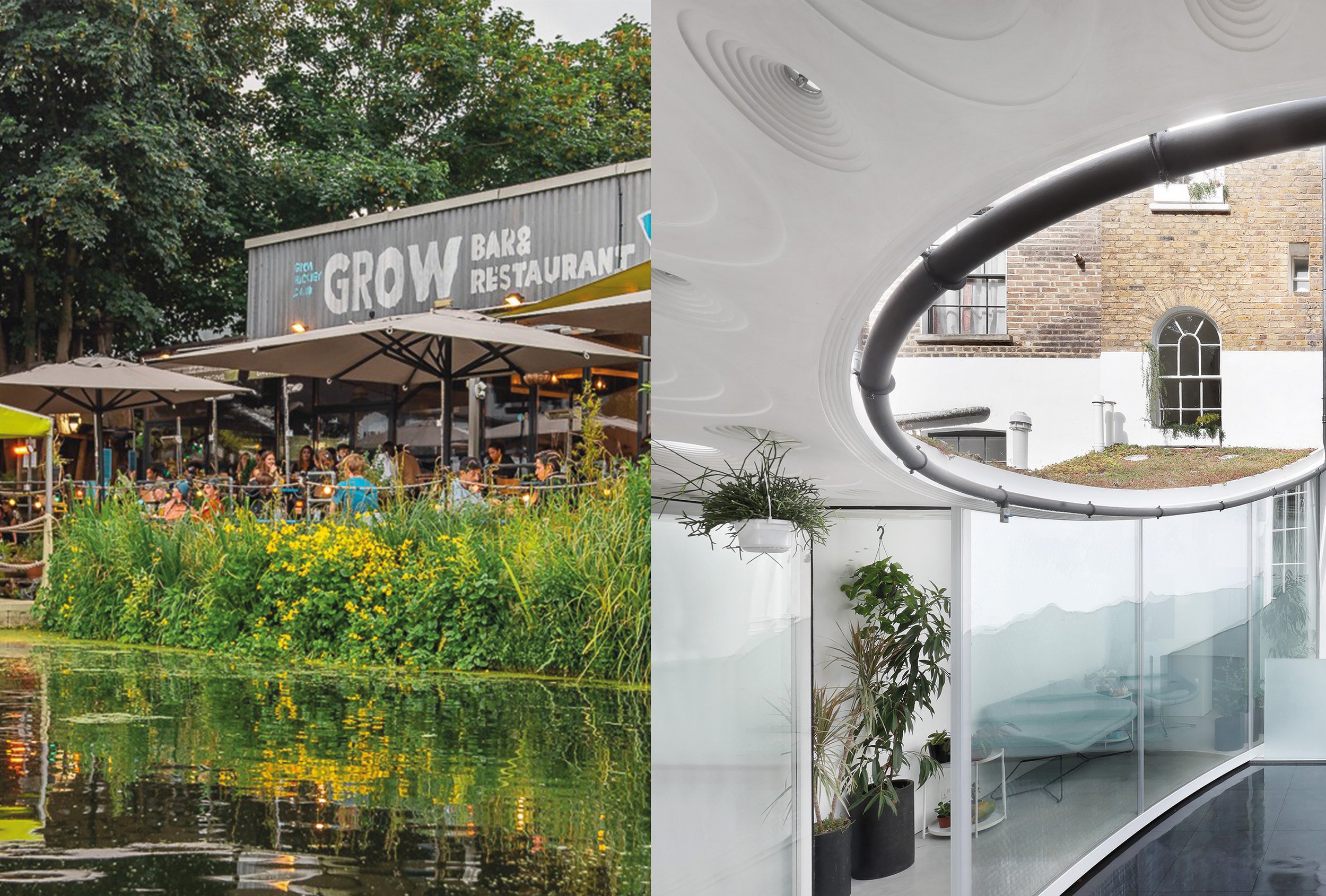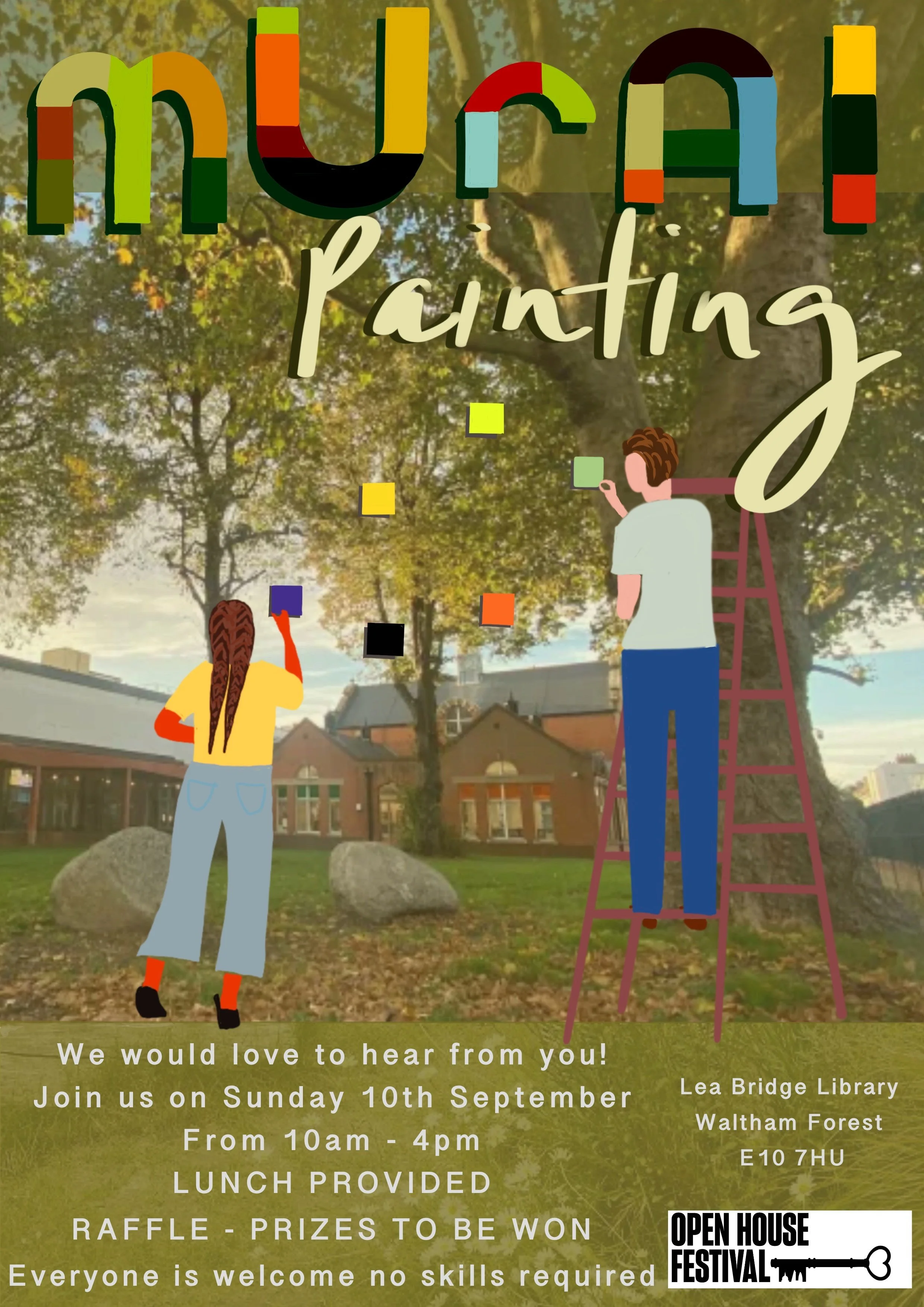City Curator’s Collection: How People Shape Space
‘How People Shape Space’ is part of the City Curator’s programme, which aims to amplify the voice of young people within the Open House Festival 2023.
The project brings together 15 young people who will work and learn as festival curators, deciding on themes and areas of London they are interested in and want to celebrate.
The curator’s
Tomi Balogun is an aspiring architect and student at the Bartlett School of Architecture, UCL. Tomi has recently won the People’s Pavilion 2023, the winning structure is currently exhibited at the Lea Bridge Library until the end of September.
Yaashmiya Selveswaran is an architecture graduate from the Liverpool school of Architecture interested in how culture can be integrated in our buildings.
Nezliya Muhara is an emerging fine artist, with a wider interest in design and making.
Austin Marfoldi is a sixth form student and an alumni of the Accelerate programme with an interest in Architecture and Fine Art.
Jameela Rahman is an aspiring architect interested in the built environment and how it affects and can benefit society.
Collection
How do people shape space?
People shape space in a range of ways. From intimate homes to open community spaces, this collection aims to explore how the needs of people shape design.
With the main philosophy in public spaces aiming to promote social activity, designs can vary greatly from community gardens to crossways connecting buildings. These are spaces that are open and accessible in design and tend to be inclusive with the idea of facilitating a diverse range of people in mind.
Private spaces, on the other hand, tend to have a more personal, serene ambiance, with notes of personality scattered throughout. This allows the occupant to find freedom in their preference for design, materialising their imagination into a visible, tangible and experiential building.
The value of the distinction between public and private spaces lies in the nature of their purpose, design and materiality and how people transform a space into a place.
Materiality
Gulabi House & Lea Bridge Library
Materiality within architecture can affect the way we experience space, from the type of material, its origins and the atmosphere it can create.
The Gulabi House is a private space where the Indian family inhabiting it shapes their home through materiality. Typically when people make a place their home they take objects and elements of their culture and arrange it throughout the home, highlighting the domestic elements of a space. The Gulabi house showcases this through its walls, which echo Indian vernacular design, from pink sandstone blockwork to blue quarry tiles. In this way, the family shapes their home, by charting an architectural story rooted in Indian design elements.
Lea Bridge Library on the other hand is a public space where the materiality creates an atmosphere that facilitates discussions and brings together local communities. The library’s interior is made of timber joinery evoking feelings of calmness whilst the connection to the exterior comes in the form of a curved glazed wall creating an open space for discussions. This glazed wall opens to the landscaping of the library, used as a multi-purpose space, having recently hosted the People’s Pavilion 2023.
In both buildings materiality’s role is crucial in people shaping space, as it fosters an environment where their stories can be told.
Community
Walter Segal Self-build Houses & Phoenix Garden Community Centre
Community consists of a group of people with a common interest at its core, this leads to individuals being connected, allowing the overlooked to be finally seen and in this we find a sense of home in each other.
Throughout London there are a multitude of communities all with powerful values and messages to share for collective growth. The start of a community shaping space often starts with a foreseen problem or lack of something resulting in a need.
Covent garden locals and visitors were unanimous in their need for more open green areas for the community, which was the grounds the construction of the Phoenix community gardens began. Local volunteers joined hands in moulding their own multigenerational space that acts as a unifying element that creates a sense of ownership and identity.
Large impacts such as this can be reflected in a small and intimate scale also, which is the case of the Walter Segal Self built homes. These houses are designed and constructed by its inhabitants thereby making each structure a true reflection of themselves. Giving a community the opportunity to shape and transform their spaces instils a voice that echoes the values of each individual making a lasting impression on each visitor.
Nature
Sun Rain Rooms & GROW Hackney
Grow is a multifunctional space in Hackney that caters to everyone. It’s an unique setting, unlike any other place is London, that fosters creativity and nurtures artists and musicians. Situated by the river, in an idyllic and serene environment,
The Sun Rain Rooms is a two-storey extension and restoration of a Georgian townhouse. The rear of the building is designed so the roof curves into an almost circle, inspired by the arc of the sun, encircling an open patio. Visible from the inside, the roof allows rain to fall through into a tank and then floods onto the patio transforming into a reflecting pool. Sun rain room is a unique residential setting, integrating elements of nature into the architectural design of the building. Nature is reflected into the house, and it a huge component
Both of these spaces incorporate elements of nature that are integral to the space. How these elements are embedded into the space, demonstrate the ways of how people shape space.
History
Pope’s Grotto & Brixton Windmill
History is a factor that is deeply woven into the creation of “space”, be it communal or private. It is defined by a charm unique to each individual, their interaction and encounters with the buildings that bind them to certain “places”. Built in 1816, the Brixton Windmill is the only surviving windmill in Lambeth, and one of only 9 left in London. Standing at over 15m tall, The Brixton Windmill (Ashby’s Mill) may be seen as an ambassador, a relic, of Brixton's agrarian history.
Its survivability mirrors the ever-changing climate of a restless, and revolutionary Brixton. It fosters both a sense of individuality and community by offering venues for live events, restaurants, bars as well as a public green space.
Pope’s Grotto was constructed in 1720, owing to the inventive desires of the poet Alexander Pope. It consists of rough-cut crystals and glass cascading the walls of the cave. The interior mimics glistening swathes of gemstones, which undulates from the sides of the cavern, as if it were indeed alive, breathing - palpitating from within each stone.
Food
Little Mouse Cheese Shop & Mission Kitchens
Food is a factor that connects us all. It tells the story of cultures and societies but also provides a space to share, connect and provides a mutual interest to get to know one another. Food is something that shapes our lives so drastically, it's no wonder that it also shapes our buildings.
One public example of where people shape space in relation to food is the Little Mouse Cheese shop. The shop is an artisan cheesemonger located in a renovated Edwardian building, homed in the dying high street of Southwark. With the culture of neighbourhood communities finding footing in artisan shops being lost to corporal supermarkets, the cheese shop provides a space for the community to get to know one another again with food at its centre piece. With the people determining the wheels of cheese that line the store based on the majority's preference, it allows them to change the ambience of the shop week to week ever so slightly.
On the other hand, people also shape space in relation to food in the private realm. The example of Missions Kitchen - a shared-use commercial kitchen - the bookable space acts as a stepping stone for both professionals and amateurs. As the people it facilitates changes week to week so does the atmosphere. Depending on the day the building can change from a sweet smelling parisian bakery to a heavy meat scented steakhouse. At the Missions Kitchen, people shape the space through the overlooked senses of smell and sound rather than visuals.
Join the City Curator’s in celebrating the launch of their collection on Sunday 10 September at Lea Bridge Library.
Want to find out the opening times of the buildings and places in this collection, and the activities they are hosting? Click here!







