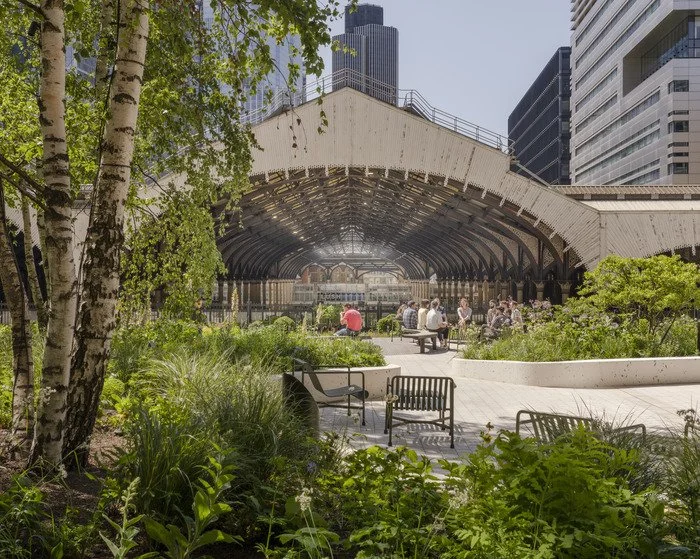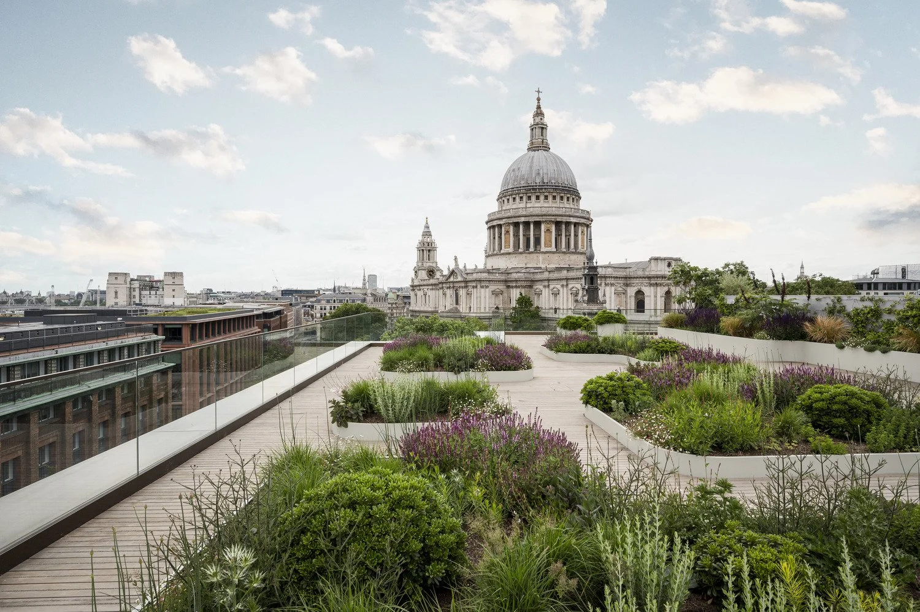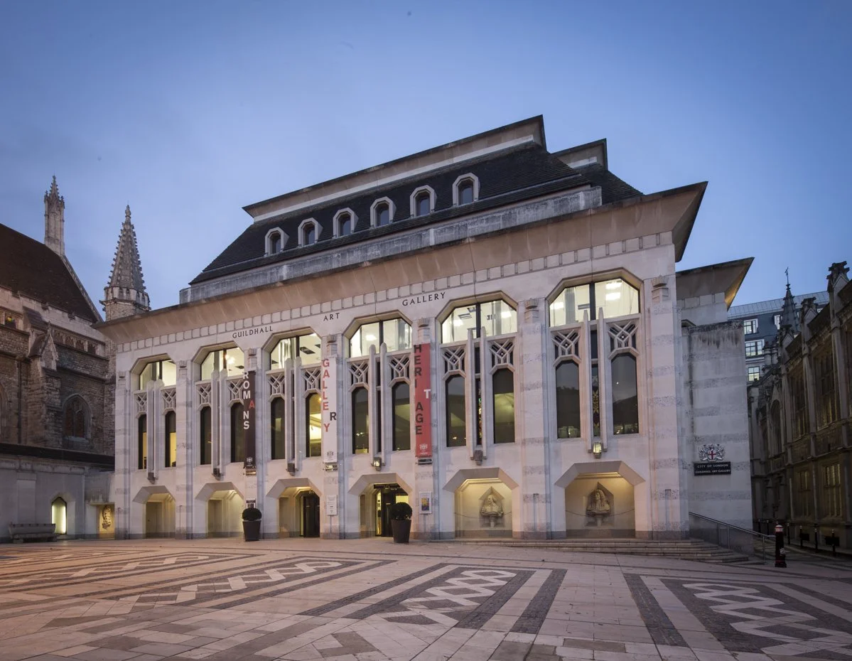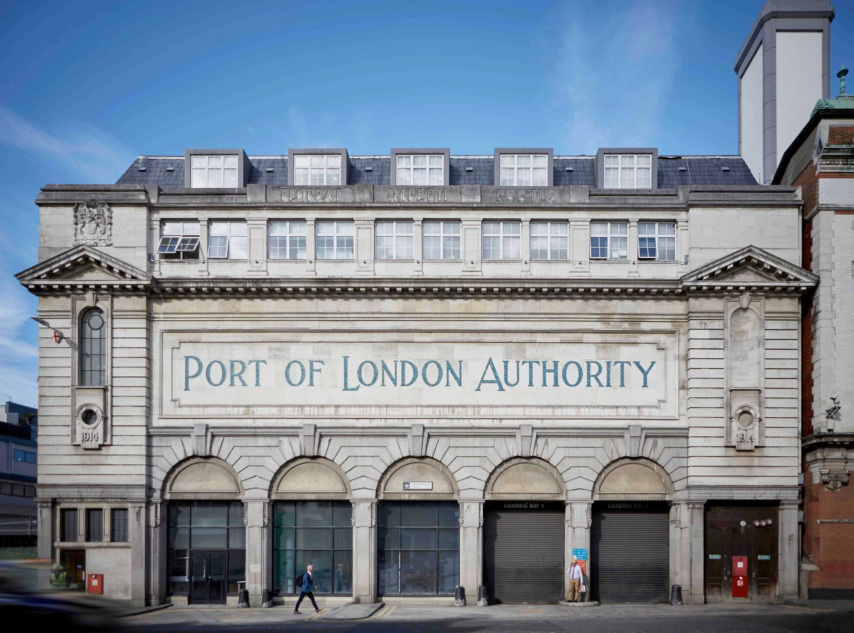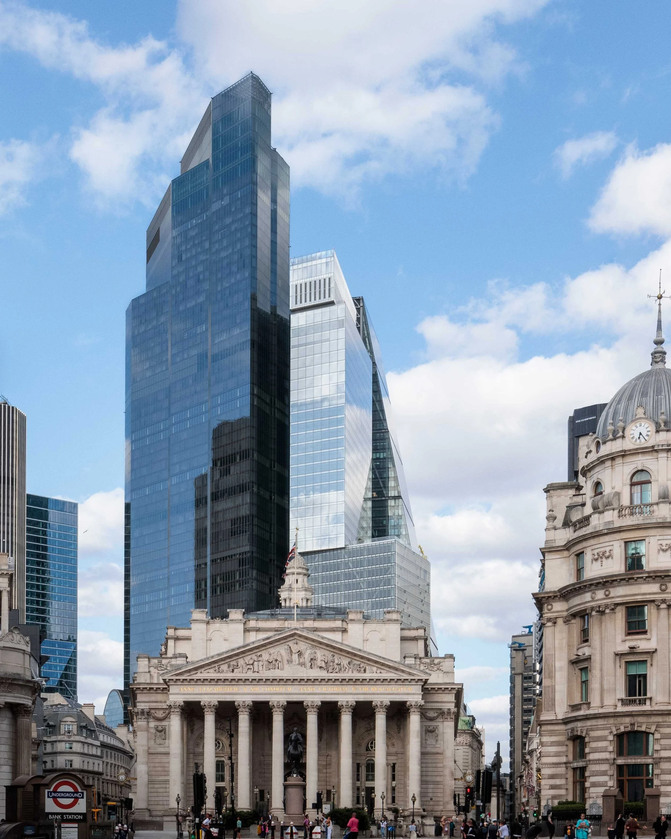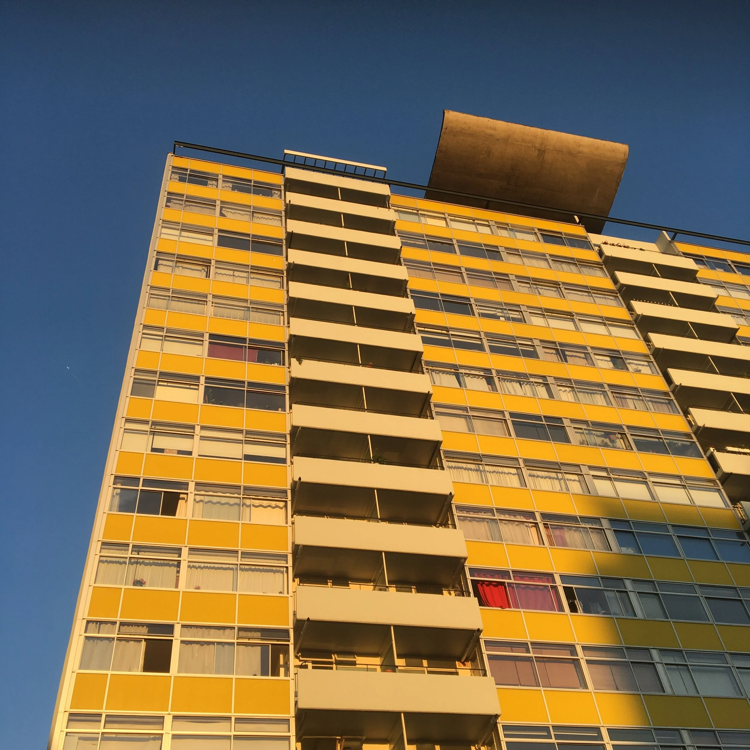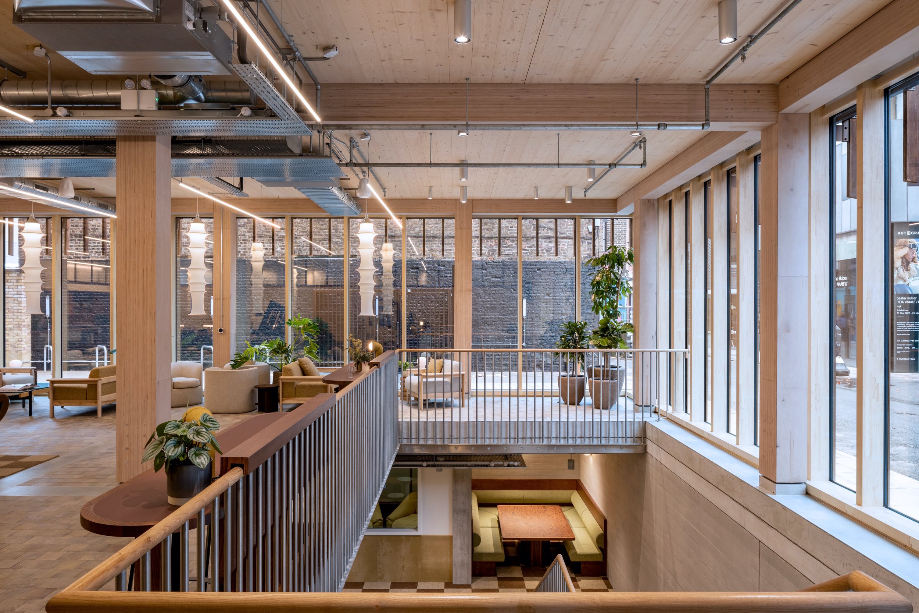Vanessa Norwood’s curated Open House Festival collection.
For the Open House Festival this year we have invited six different individuals and collectives to curate strands of the festival programme. These collections and event are their chance to share with others the buildings, places and themes they see as worthy of celebration and exploration.
Vanessa Norwood is a curator and cultural strategist. She has shaped public and professional discourse on architecture through critically acclaimed exhibitions. Her work focuses on the central role materials play in building a more sustainable and equitable world.
The City of London is the financial and historical heart of London. Known as the Square Mile as it covers 1.12 square miles, this densely packed urban environment contains many of London’s best known landmarks including St Pauls, the Barbican, and the Guildhall.
In response to the climate emergency, the City of London Corporation has drawn up an ambitious Climate Action Strategy. This wide-reaching plan sets out how the City proposes to achieve net zero in its carbon emissions, build resilience to extreme weather as a result of climate change and champion sustainable growth. The Climate Action Strategy aims to achieve net zero by 2027 in how the City Corporation operates. By 2040 the City intends to be net zero across the Square Mile.
The Strategy considers every part of the life of the city, from underground drainage systems adapted to mitigate the risk of flooding to the city’s rooftops through the Sustainable Skyline Taskforce. A Biodiversity Action Plan recognising the importance of green space sits alongside pioneering planning guidance for Developers asking that they consider alternatives to demolition at the earliest stage of the planning process. Significant headway has been made in how the City is powered, with half of the City’s energy coming from a new Dorset solar farm in the first deal of its kind between a renewables producer and a governing authority.
This collection for the Open House Festival 2023 aims to shine a light on what sustainability looks like in a city. The collection shows that in an urban environment as compact as the City of London, everything is connected and plays an equally important part in reaching net zero. For example, on offer is a visit to the Citigen working powerplant hidden behind a listed exterior where you can see the evolution of energy from fossil fuels to renewables. As a result of Citigen reaching net zero, the new Museum of London - powered by the plant - will become a carbon neutral museum.
A series of walks, talks and tours will shine a light on how the fabric of the City is changing in response to the Climate Action Strategy and suggest just how much more we need to do collectively to address the huge challenges facing us all.
To tie in with both Open House and World Green Building Week, ING Media's Ben James will lead a tour of the City of London's best green spaces, exploring architectural history, landscape design and urban biodiversity in the Square Mile.
2. 25 Cannon Street
In recognition of the City of London Corporation’s Climate Action Strategy, developer and asset manager Pembroke redeveloped 25 Cannon Street with sustainability at its core, resulting in excellent results for embodied carbon and operating on renewable power.
Situated next to St. Paul’s Cathedral, architects Buckley Gray Yeoman were appointed to reimagine a six-storey neo-classical building into a building for the future, boasting a spectacular series of terraces and a large new garden by award winning landscape architect Tom Stuart-Smith, which recognises the vital role that natural habitats play in absorbing carbon dioxide from the air as well as increasing biodiversity.
The roof terrace offers an incredible 360-degree view of London and features planting chosen to provide colour, variety, and interest throughout the year.
A new garden situated at the entrance of 25 Cannon Street retained existing trees and added new shrubs and ground coverage. A large, reflective pool designed in collaboration with water feature specialist Andrew Ewing reflects the sky and surrounding historical environment, providing calm in the bustling heart of the City.
3. Guildhall
Sustainability Sunday Special – a series of short talks from special guests Andrew Waugh, Pierre Bidaud, Liam Bryant and the House of Bricoleurs.
Guildhall is home to the City of London Corporation and the centre of government in the City of London. The medieval Great Hall with its soaring ceiling and two huge, Gothic stained-glass windows is still, centuries after its completion, a stunning sight. The talk will take place in the Victorian Guildhall Art Gallery, built to display the City of London Corporation’s growing art collection. Destroyed in the Second World War, the building was rebuilt to incorporate the remains of London’s Roman Amphitheatre, discovered during the building’s reconstruction.
This Sunday afternoon talk on the final day of the Festival will be a joyful and positive look at the power of architecture and materials to build a more sustainable and equitable future.
4. Citigen
A rare chance to see energy in action! Hidden behind two Listed Building façades opposite Smithfield Market, and spread across eight floors below and above ground, E.ON’s Citigen energy centre produces electricity, heat and cooling to buildings across the Square Mile.
Citigen is the hub of a low carbon decentralised energy network – covering 11km of pipes snaking through the City – and providing the heating and cooling equivalent to 13,600 average homes to business and residential properties from the Guildhall to the Barbican Centre.
E.ON is commissioning a 4MW heat pump at Citigen, connected to three boreholes which tap the natural heat of the Earth from 200m under London. This new technology will reduce overall carbon emissions by 30% and support the City of London’s ambitious environmental plans.
5. New Museum of London
The new London Museum is an incredibly important project for the capital. Due to open in 2026, the Museum will be ‘a space for learning, exploration and adventure’. The design team of Stanton Williams, Asif Khan, alongside conservation architects Julian Harrap, are collaborating with the Museum to create the most sustainable project possible.
Sitting in the heart of historic London and occupying market buildings in Smithfield that have lain derelict for over three decades, the decision was taken to reuse existing buildings, preserving 70% of the fabric overall, and adhering to the principles of reuse, repair and recycle. The Museum and design team are seeking to minimise the introduction of new materials for the redevelopment, specifying natural materials or those with high-recycled content where possible.
The Museum will connect to nearby Citigen, the UK’s largest heat and power plant, which the City of London Corporation are working to decarbonise, further decreasing the carbon impact of the Museum.
6. 8 Bishopgate
Recently developed by Mitsubishi Real Estate and Stanhope, 8 Bishopsgate provides an exciting opportunity to visit the latest contribution to the City of London’s cluster of tall buildings. Designed by WilkinsonEyre, the 50-storey office-led tower provides flexible retail space at the lower levels and extensive amenities for tenants throughout the building.
The overall form of the tower has been informed by several factors, including the context of the City cluster and protected local views from Fleet Street of St. Paul’s dome. A stepped profile satisfies these requirements and breaks down the overall scale and mass of the building into a legible form. The design features generous roof terraces and a publicly accessible viewing gallery on the top floor, providing magnificent views across London.
The building includes high sustainability/low energy initiatives in its construction and operation and has achieved a BREEAM ‘Outstanding’ rating. 8 Bishopsgate is understood to be the most sustainable speculative tall commercial scheme in the UK.
7. Golden Lane Estate
This walk will shine a light on the challenges of how to move towards net zero in a well-designed but now thermally poorly performing post-war estate, the Golden Lane Estates. It will be led by City of London Guide Paul Lincoln who together with fellow Golden Lane residents and local councillors, set up a campaign called Imagine Golden Lane Estate at Net Zero. The campaign currently has projects on cycle storage, energy conservation and insulation.
The walk will consider the power and the ability of the individual resident to tackle climate emergency alongside the responsibility of the local authority.
The walk will start at the Barbican, about which architectural historian Barnabas Calder has written: 'The Barbican is the architecture of fossil fuels at its glorious best....’, it then moves to the Museum of London and Bastion House, at the centre of a campaign to retain and re-use rather than demolish, before finally exploring Golden Lane Estate – post war public housing at its best.
8. Chancery House
Chancery House, on Chancery Lane, close to Lincoln’s Inn Fields, is a building with a fascinating history. The site of the historic Silver Vaults - used for the storage and sale of fine art and silverwork - was originally constructed from an abandoned post office and underground tunnel in 1885. The original building above ground was bombed during WWII and built in roughly its current form in the 1950s, salvaging some of the existing basement Silver Vaults.
Architects DMFK redeveloped the existing building for clients The Office Group, transforming the site into a new flexible workspace featuring beautifully designed spaces including a fitness studio, rooftop terrace, courtyards, and a café. The building’s exterior was clad in WasteBasedBricks, which incorporate a minimum of 60 per cent of recycled building waste. An existing car park was converted to a landscaped, planted garden to improve biodiversity, wellbeing, and connections to nature for the building users. The interior design was carried out by Copenhagen based interiors house Norm who referenced the red bricks of the façade in the interior of the building.
9. Black & White Building
The Black & White Building is Central London’s tallest mass-timber office building. Designed by timber architecture advocates Waugh Thistleton for The Office Group, this sustainable workspace building pushed the boundaries on sustainability by embracing innovative construction processes and sustainable materials. The hybrid structure comprising a beech LVL (laminated veneer lumber) frame with CLT (cross laminated timber) slabs and core has been designed to create vast open workspaces. The building is a love letter to timber, with the architects making a structure free from any unnecessary architectural flourishes. The result shows how timber, combined with cutting edge technology can result in a truly 21st century building.
Want to find out the opening times of the buildings and places in this collection, and the activities they are hosting? Click here!


